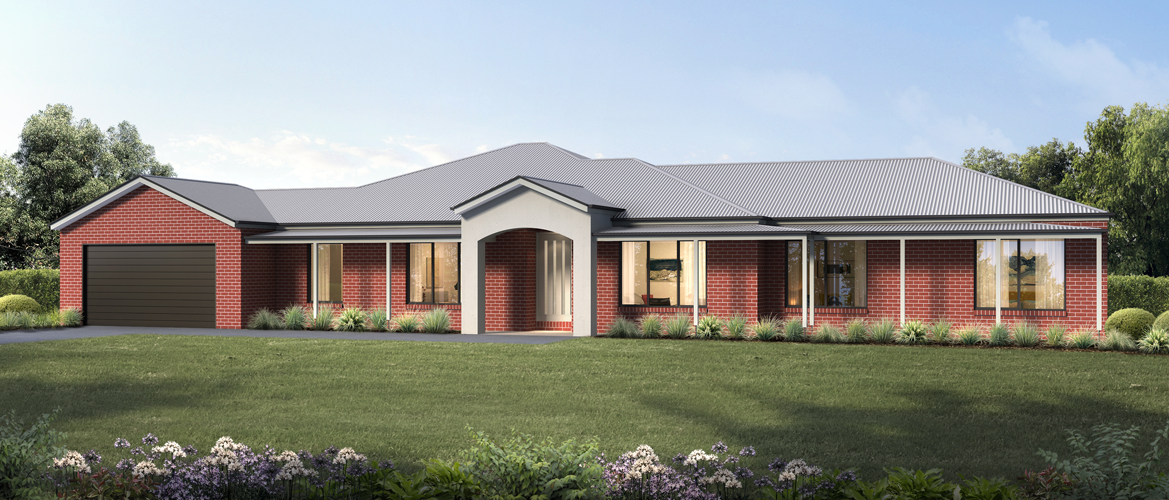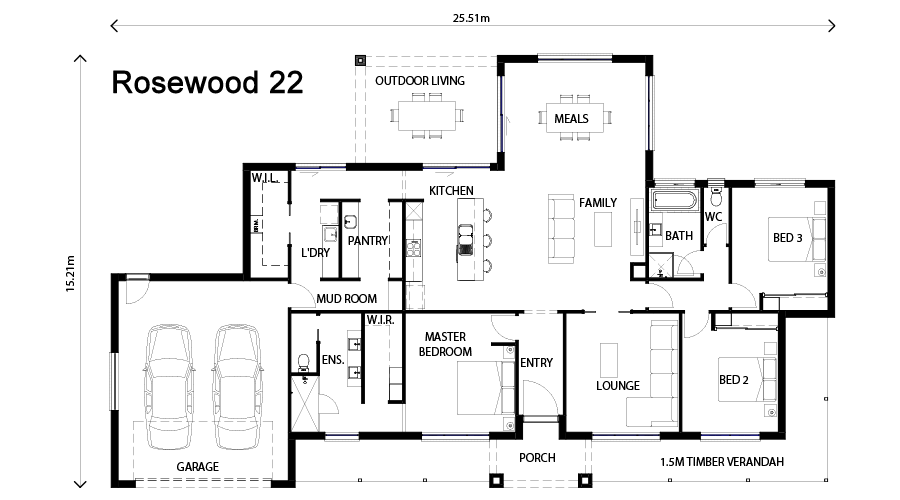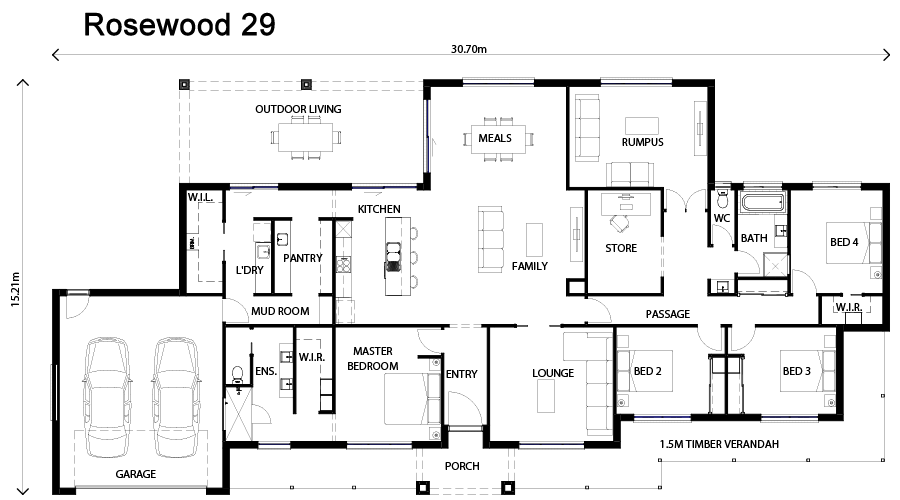
| 4 | 2 | 2 |
| Ceiling Height | 2550mm | |
| Residence | 238.30m² | 25.65sq |
| Garage | 46.64m² | 5.02sq |
| Outdoor | 34.05m² | 3.66sq |
| Porch | 6.89m² | 0.74sq |
| Verandah | 29.65m² | 3.19sq |
| Total | 355.53m² | 38.27sq |
Download our PDF for The Rosewood
| Master Bed | 3900x4200 |
| Bed 2 | 3400x3200 |
| Bed 3 | 3400x3200 |
| Bed 4 | 3400x3800 |
| Family/Meals | 6440x8690 |
| Lounge | 4550x4200 |
| Study | 2700x3800 |
| Outdoor | 8960x3800 |
| Garage | 6000x7000 |


Display Home Gallery
View the embedded image gallery online at:
https://mail.server-glewis00.aliases121.com/plan-range/ranch-style-range/rosewood#sigProId3a7d709498
https://mail.server-glewis00.aliases121.com/plan-range/ranch-style-range/rosewood#sigProId3a7d709498


